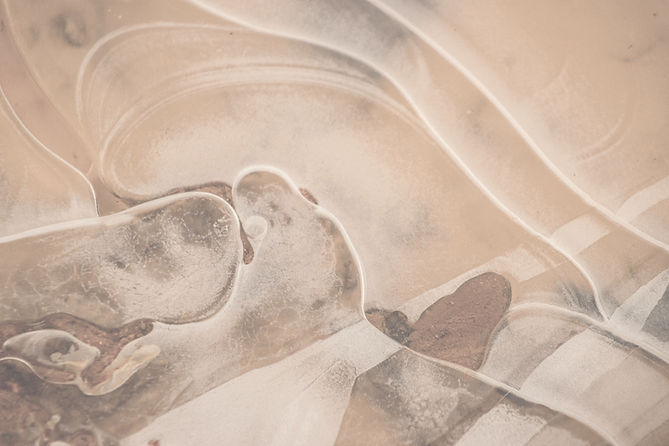
Final Project (Group and Individual)
MICRO HOUSE PROJECT
to drawing convention, technical elements, and requirements in technical drawings used in the construction field.requirements. The purpose of this assignment is to understand the site condition, layout, furniture arrangements and materials related to the context/place, to translate findings into visual presentation.










OLIVIA LING GWEN YEN
0347676
RINEIS RAJAH
0347834
LOKE WYN KEN
0347484
CHUA ZHENG XUAN
0347890
CHEN YUNNG HANG
0347978
TASK A
SITE & LAYOUT+FURNITURE
In a group of 5 members , we need to propose a site and choose a layout based on three categories and select the furniture for our rooms in the house.




TASK B
DRAWING
1 SITE PLAN (showing roof plan)
1 FLOOR PLAN (complete with furniture)
2 ELEVATIONS (longitudinal and horizontal)
1 SECTION (complete with furniture)




